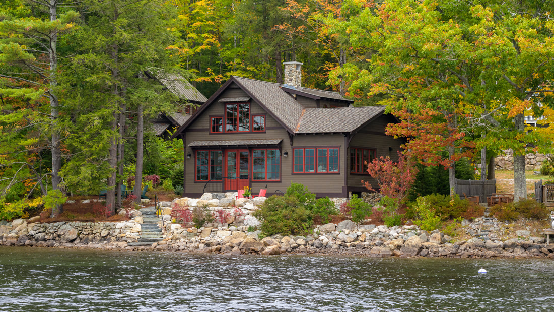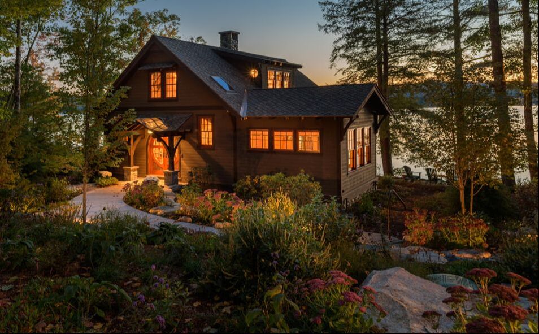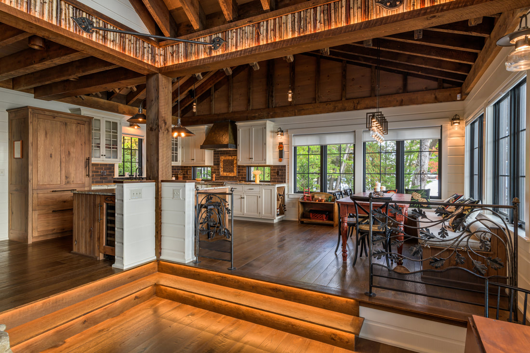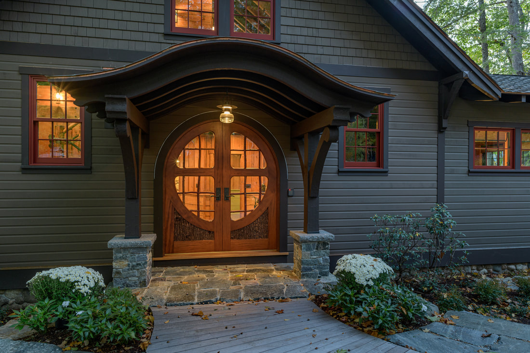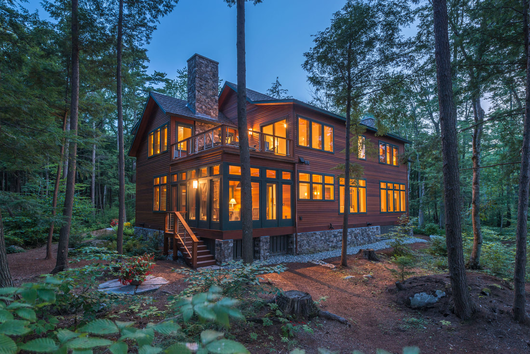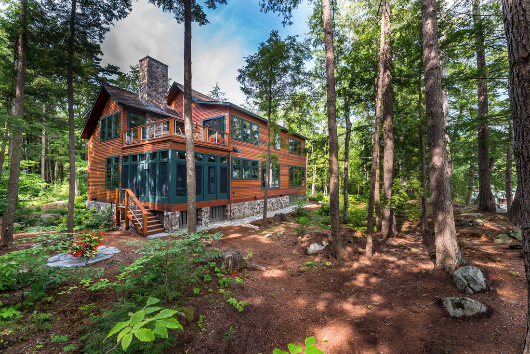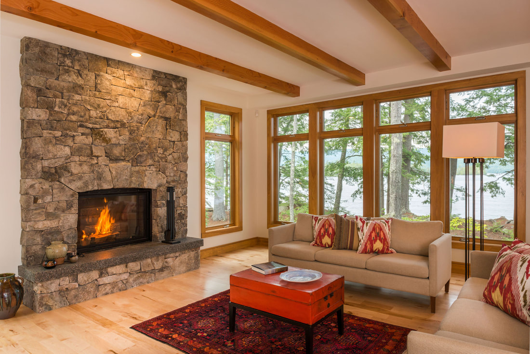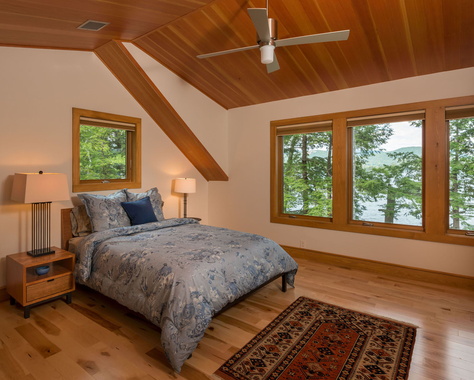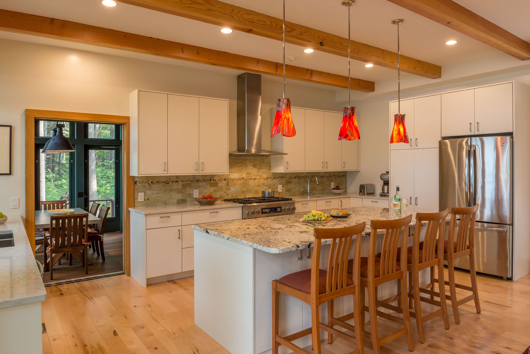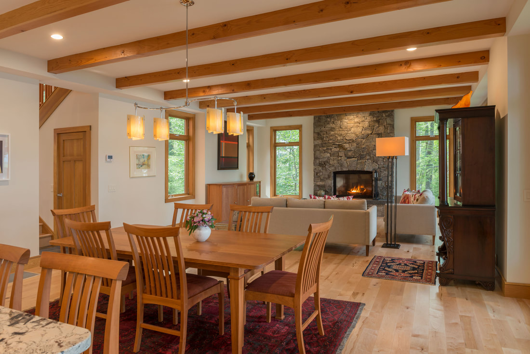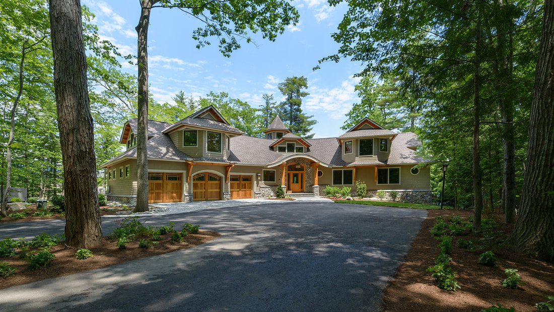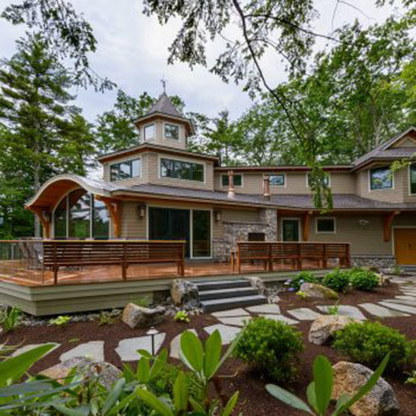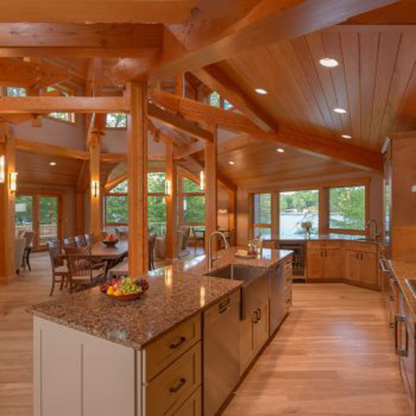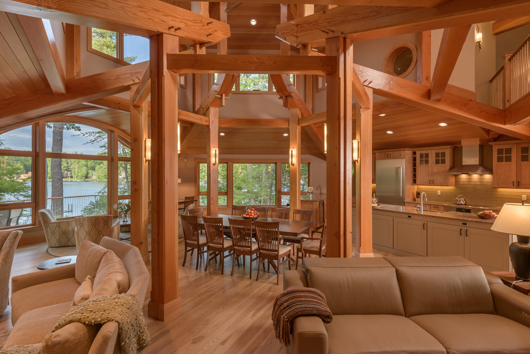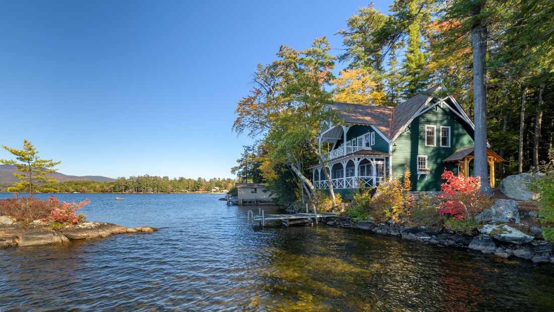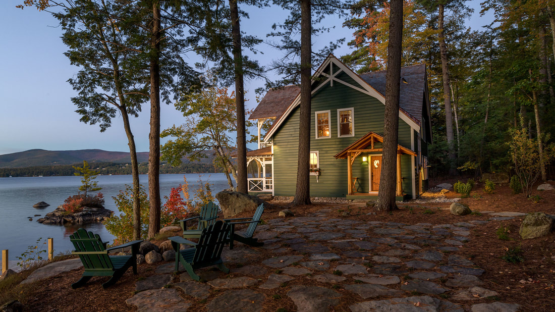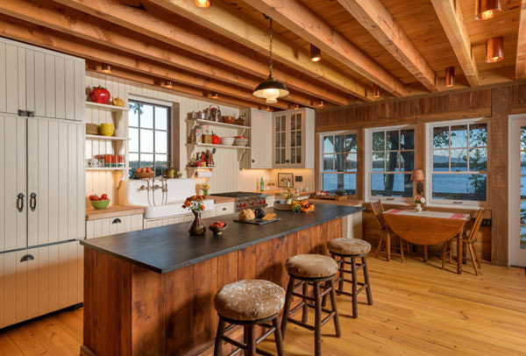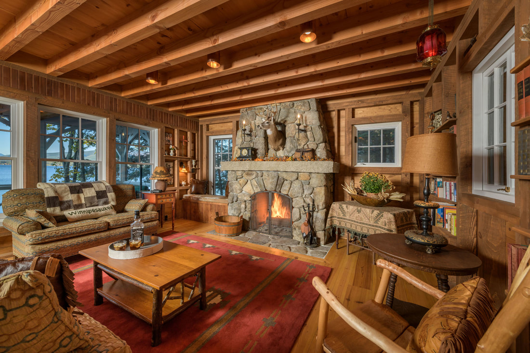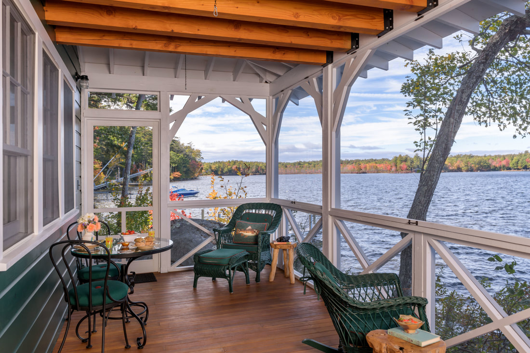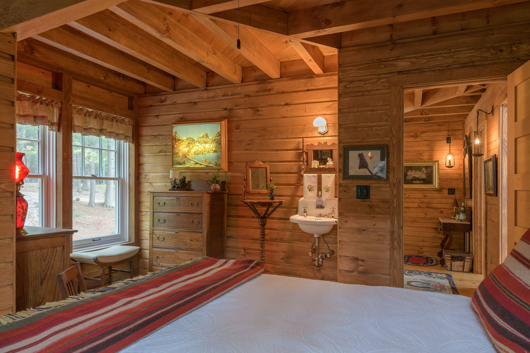Camp on Newfound Lake
This unique 1929 seasonal cottage had significant rot and structural issues. Working with the Town and the State, it was agreed that the footprint of the building was grandfathered in the setback. The building footprint was moved to meet the sideline setback and allowed a fully compliant addition to the building. Despite its dilapidated condition, there were many endearing qualities that the family loved. It was decided to design a new year round, high performance three bedroom cottage with a detached garage using the original camp for inspiration but introducing many new 21st century conveniences. This home has been featured in New Hampshire Home Magazine.
Squam Lake House
This new home on Squam Lake was designed and built for an active couple from the Midwest looking to spend more time in the area they fell in love with years ago. With older children and grandchildren, the home was conceived as a gathering place for their family to come together and enjoy each other's company and the beautiful lakeside location. The couple requested a home with a contemporary feel, that nestled into its' wooded area on the lake. Sensitivity and care were taken to keep the surrounding vegetation and wetlands intact, both during construction and after. To protect the surrounding landscape from runoff, new landscaping includes pervious paving stones for the driveway and parking area, and rain gardens with native plants. This home is featured in the 2018 Jan/Feb issue of New Hampshire Home Magazine.
The Sandcastle
The client purchased their 2 ½ acre lakeside property with 800 feet of frontage in 1998, as a vacation home for their family and friends to enjoy – and they did so for many years. The home was a contemporary ranch, with a layout and siting that had some issues and didn’t seem to take advantage of the views. And so they pursued designs to improve the home.
They were searching for a “whimsical” contemporary home design, which would accommodate their family and entertainment needs, as well as one that would best utilize the site. We realized that what they were asking for was becoming pretty large for the location on a somewhat narrow site. This required efforts to not only manage the size and footprint, but also the visual scale of the home. Being close to the lake, albeit further away than the original, the concept mimics that of a sand castle having a tiered assembly of levels. The owners say that the new home takes their breath away and that they often feel the need to pinch themselves, as they don’t believe that they live there. This home was awarded Honorable Mention for Architectural Design in 2019 from New Hampshire Home Magazine.
They were searching for a “whimsical” contemporary home design, which would accommodate their family and entertainment needs, as well as one that would best utilize the site. We realized that what they were asking for was becoming pretty large for the location on a somewhat narrow site. This required efforts to not only manage the size and footprint, but also the visual scale of the home. Being close to the lake, albeit further away than the original, the concept mimics that of a sand castle having a tiered assembly of levels. The owners say that the new home takes their breath away and that they often feel the need to pinch themselves, as they don’t believe that they live there. This home was awarded Honorable Mention for Architectural Design in 2019 from New Hampshire Home Magazine.
"Little Green"
The client purchased approximately 1.04 acres on Lake Winnipesaukee with 256 feet of shore frontage. It included a small building seven feet from the water. The building was an original fishing camp which was built in circa 1920 and was 28 feet by 32 feet with a loft, a small fireplace and a porch facing the lake. The building had three small additions added over time. The first was a bedroom added to the east; the second a kitchen to the west; and finally an addition to the south with a small bedroom and bathroom. The client loved the rusticity of the original fishing camp and the proximity to the lake. The design solution allowed a modest expansion of the nonconforming footprint which is totally inside the lake setback zone. The town required that the building had to be renovated and could not be torn down. The building was lifted and the renovations kept the original floor system as well as two exterior walls. This project was honored with the 2019 AIA New Hampshire Merit Award for Excellence in Architecture.
