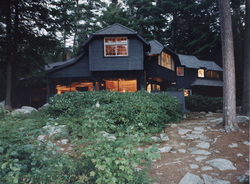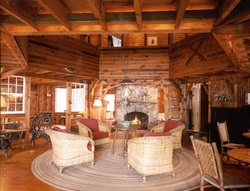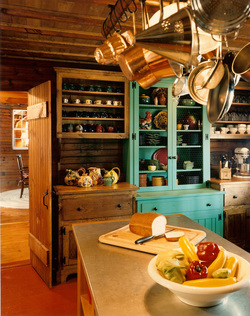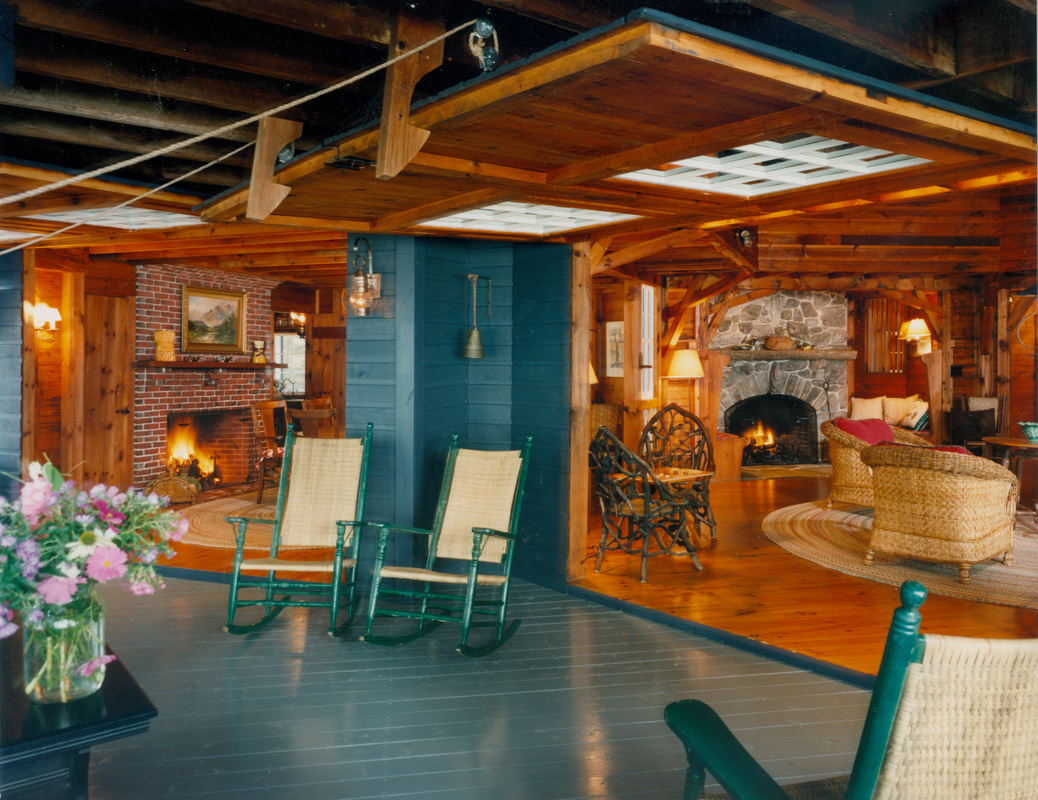Historic Lakeside Camp
The original camp was built around 1904. Initially, the new owners wanted to knock it down and build a completely new home. After consulting with CPWA, the owners decided to return the camp to its original splendor by imperceptibly making configuration changes in the building by adding windows, updating all systems and putting in a new kitchen and bathrooms while retaining and enhancing the original character. The owners wanted the camp to look "as if it has always been here."



