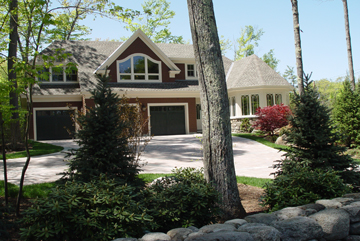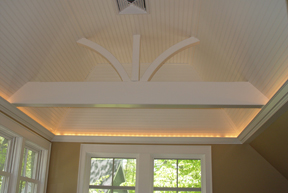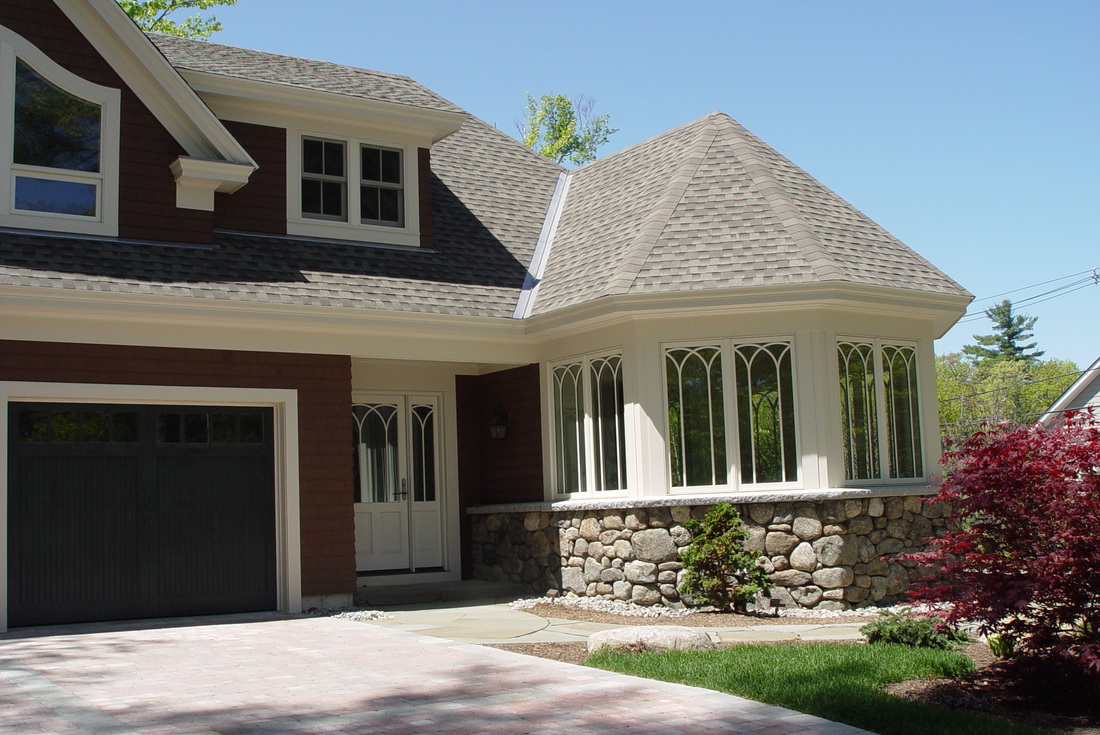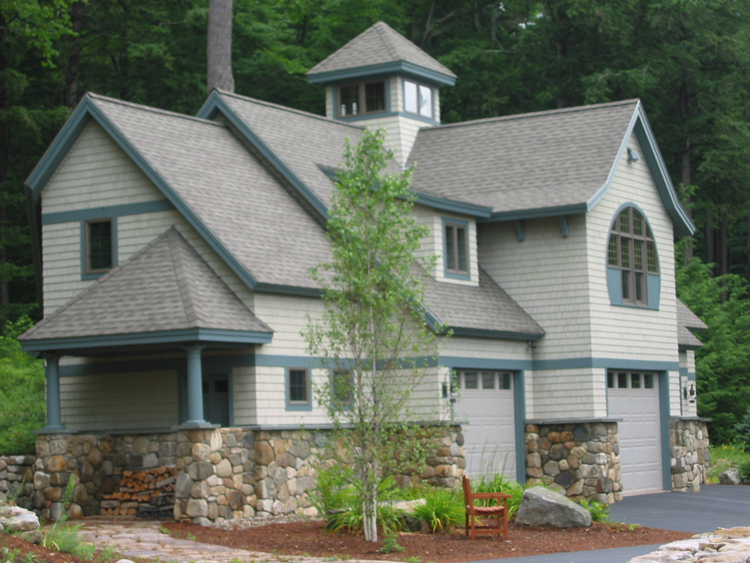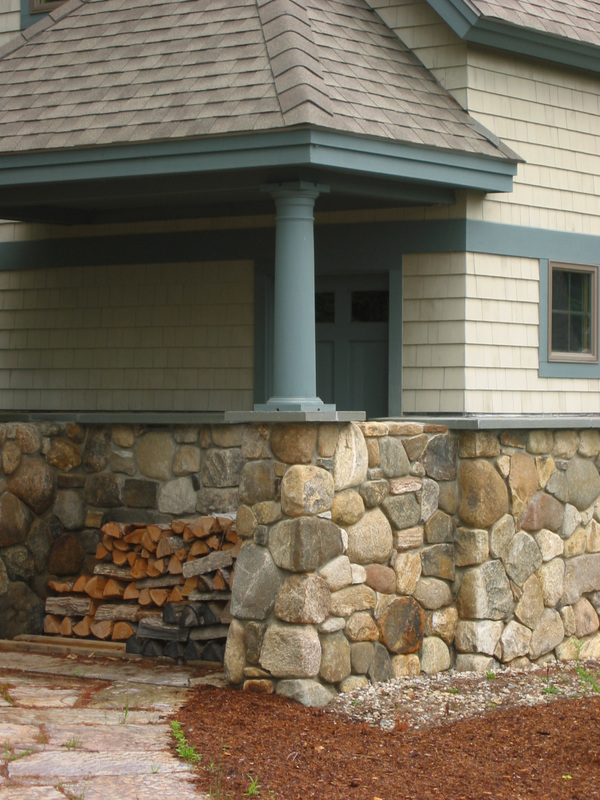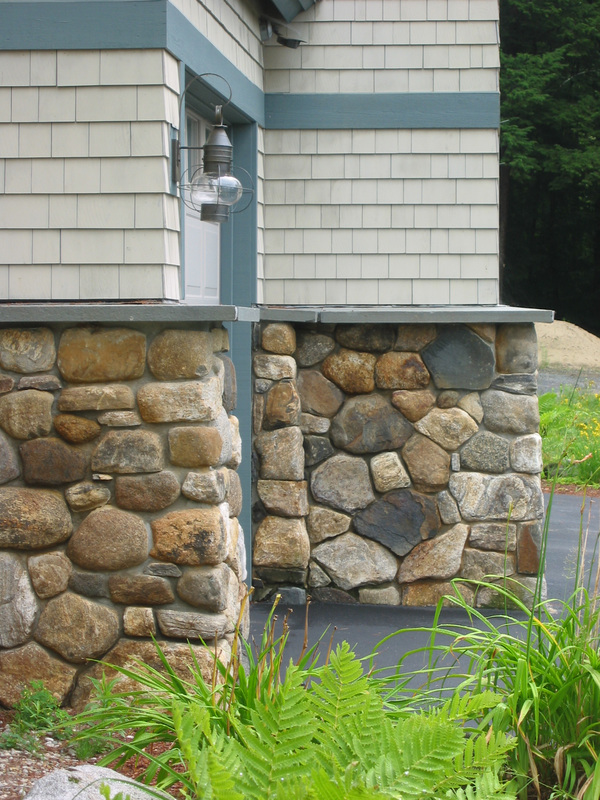Carriage Houses
Creating living space above a garage (once called carriage houses) has become a way to increase space while providing a separate and private environment for family and friends.
The carriage house above includes a master bedroom suite with bath, kitchen, living room, and greenhouse, with beautiful wood details at the ceilings and stairwells.
A carriage house in Wolfeboro includes detailed stonework with views of the lake from the great room.
