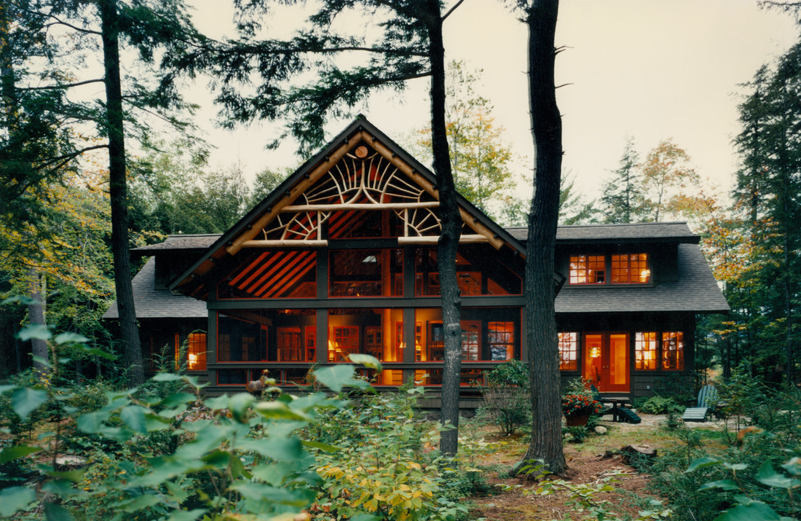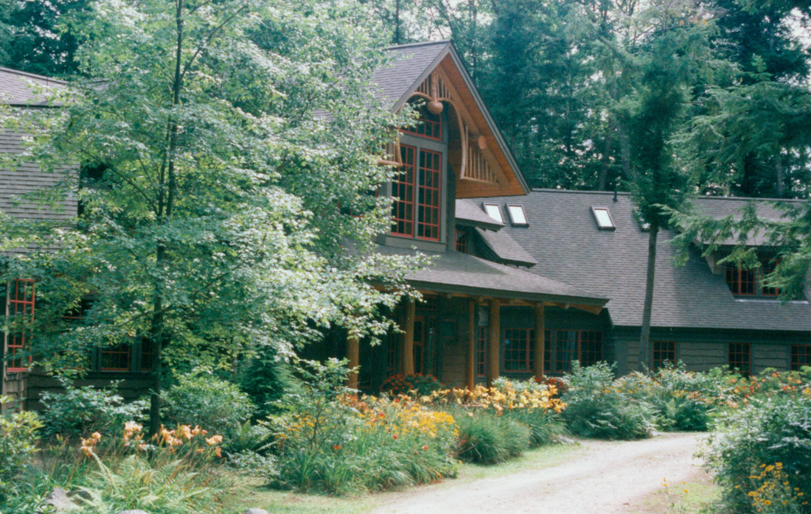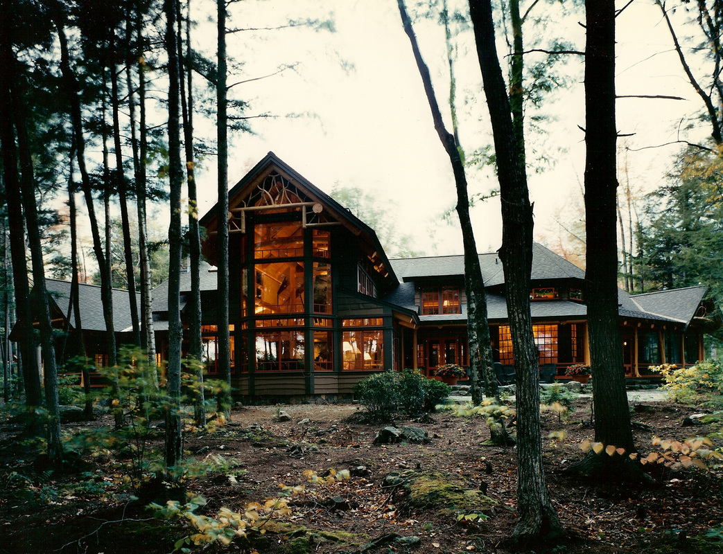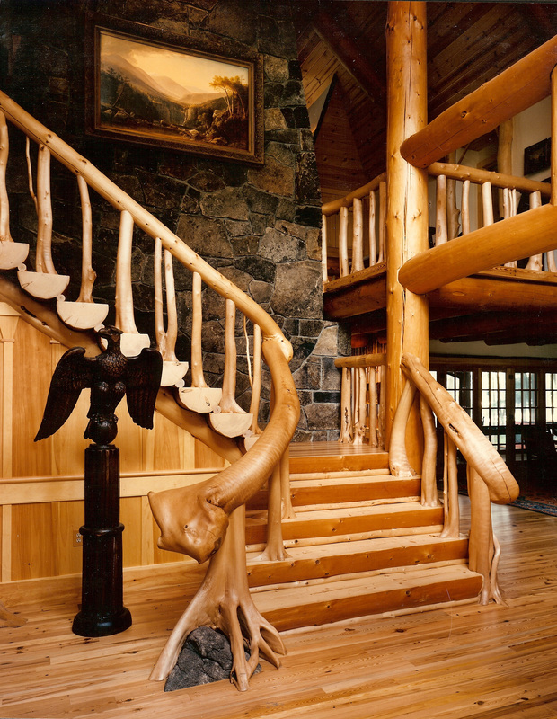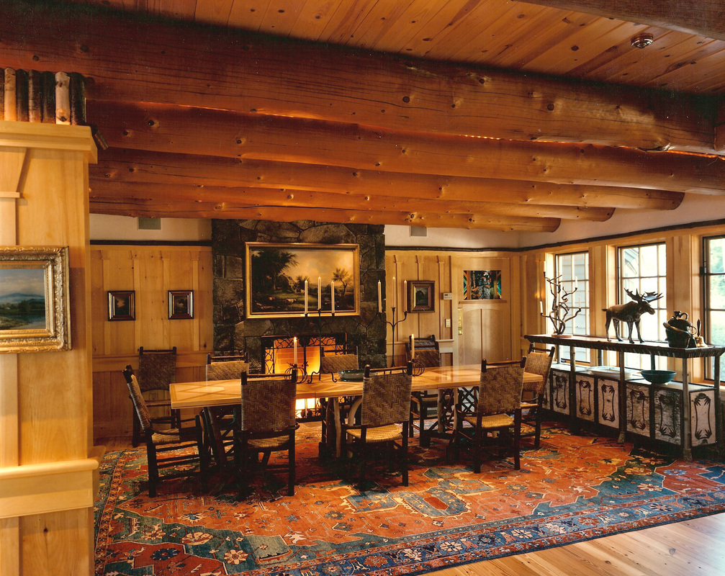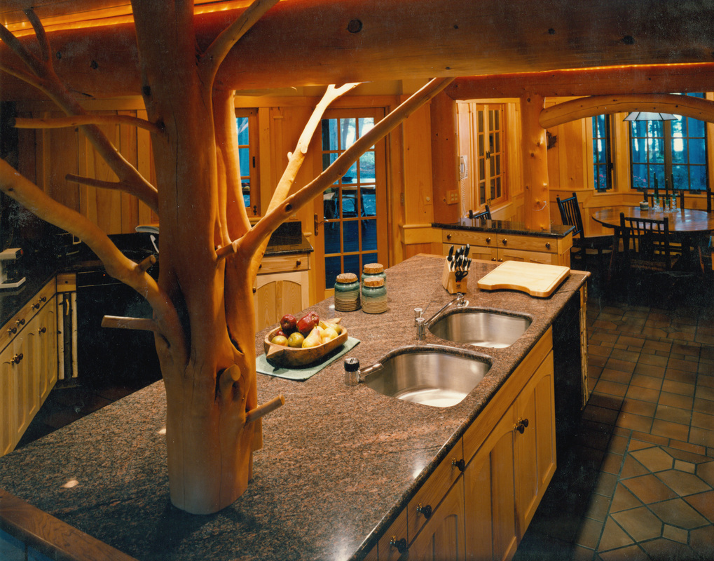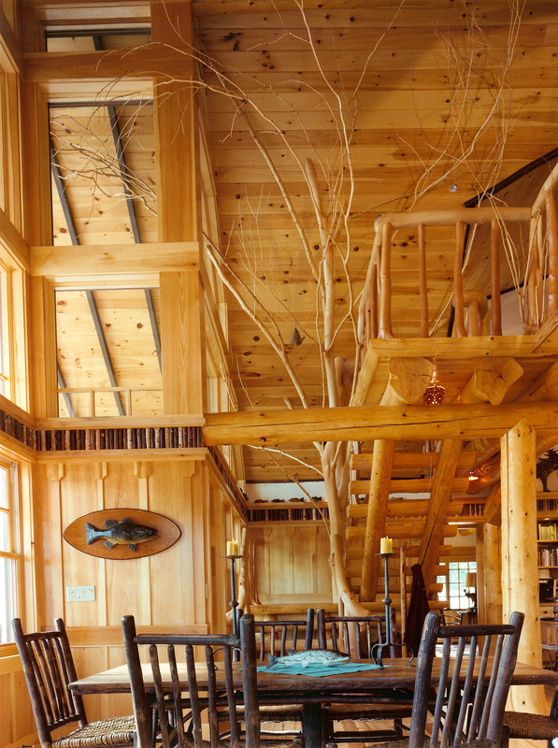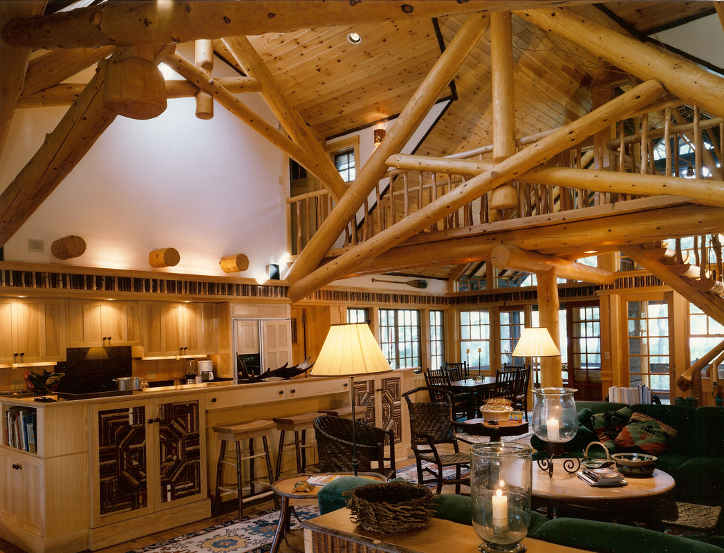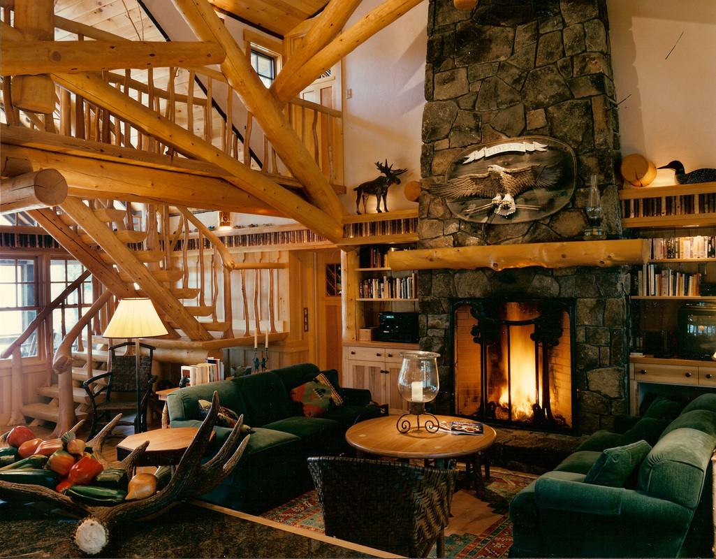Adirondack Family Camp
This award winning Adirondack family compound on a lake in New Hampshire is featured in the books Cabin Fever by Rachel Carley, Rustic Revisited by Ann Stillman O'Leary, and Heart of New Hampshire Magazine (2008). The camp includes a boathouse, guesthouse & main house and has been featured in several issues of New Hampshire Home magazine.
The 6,800 square foot main house features extraordinary timber framing, using local peeled-bark logs for the building's structure. Tree trunks, with roots included, are also part of the structure. The home also includes detailed stick work and custom stained glass windows.
Fine detailing is seen throughout the compound.
