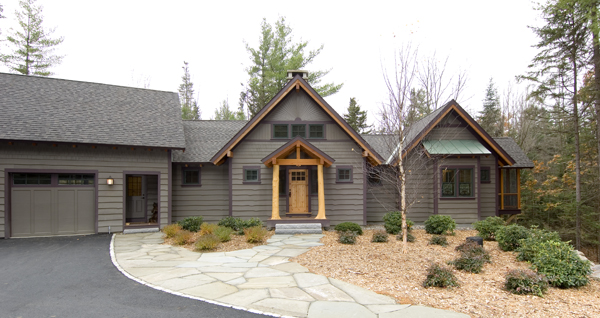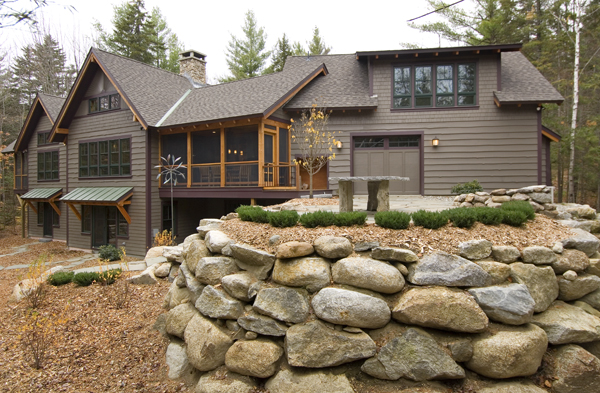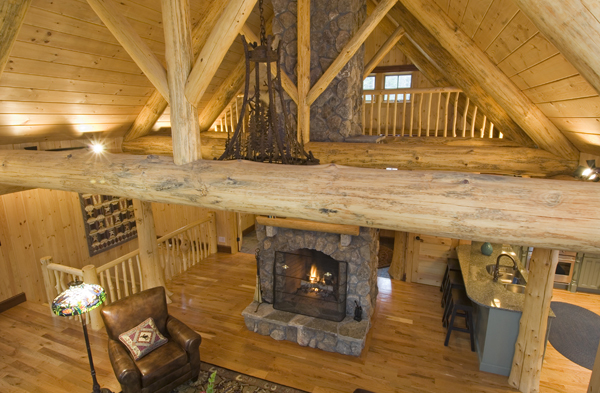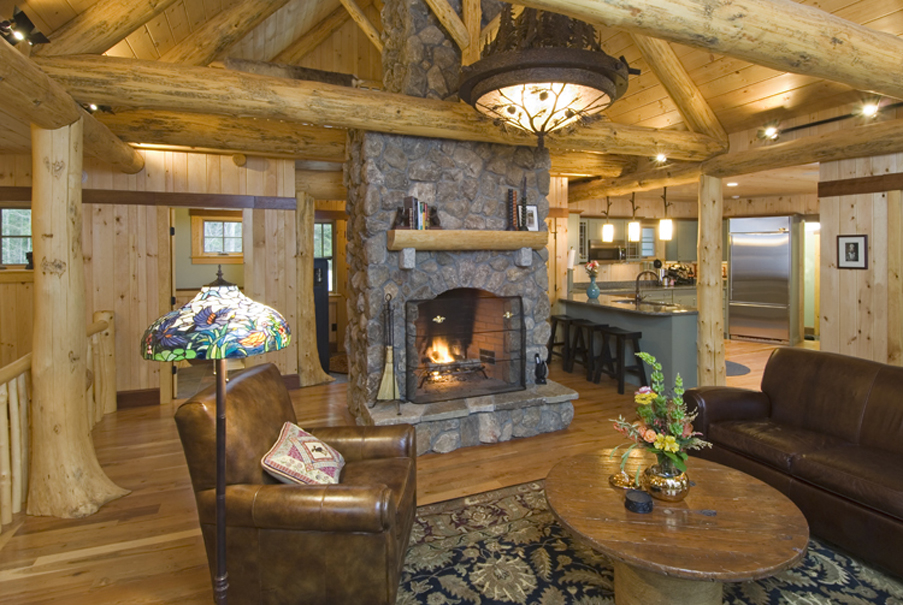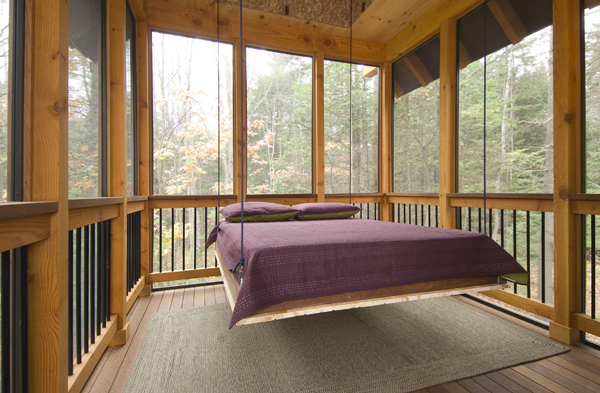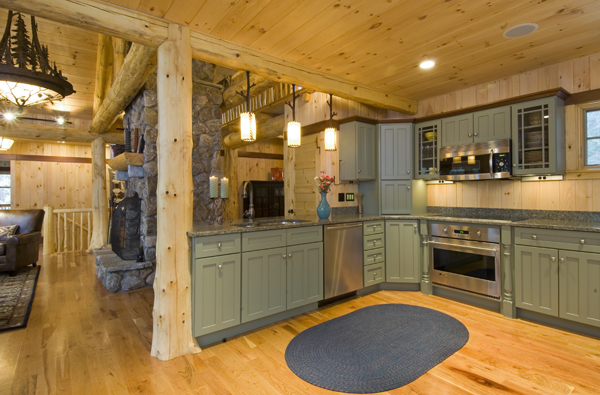A Rustic Timberframe Home
A rustic vacation home featured in Cabin Life Magazine. This home features timber work framing and a freestanding natural stone fireplace. The screened sleeping porch features a unique bed that, by day, is recessed into a niche in the ceiling. The bed is lowered to a comfortable height utilizing marine hardware, a reflection of the client's interest in sailing.
