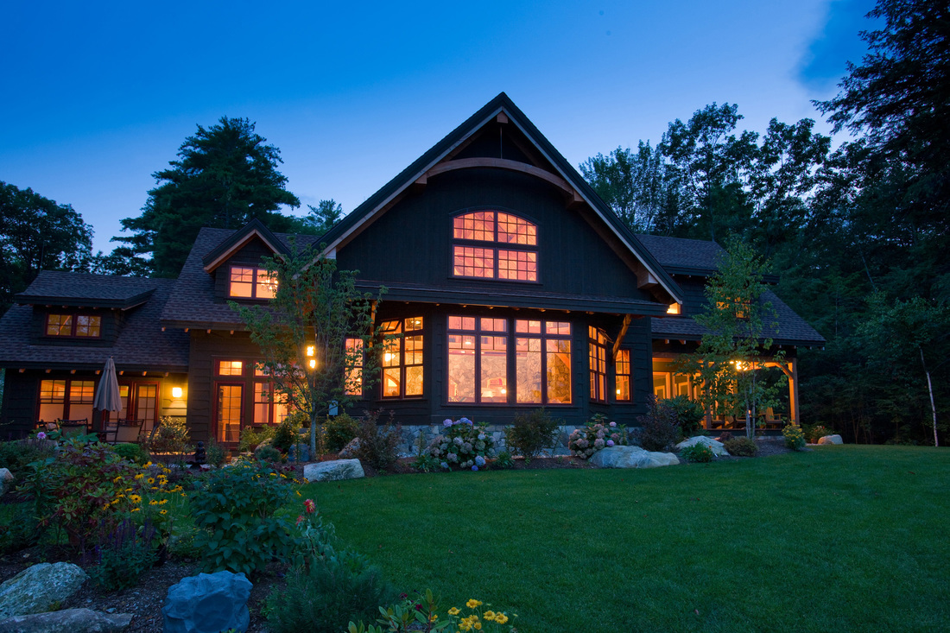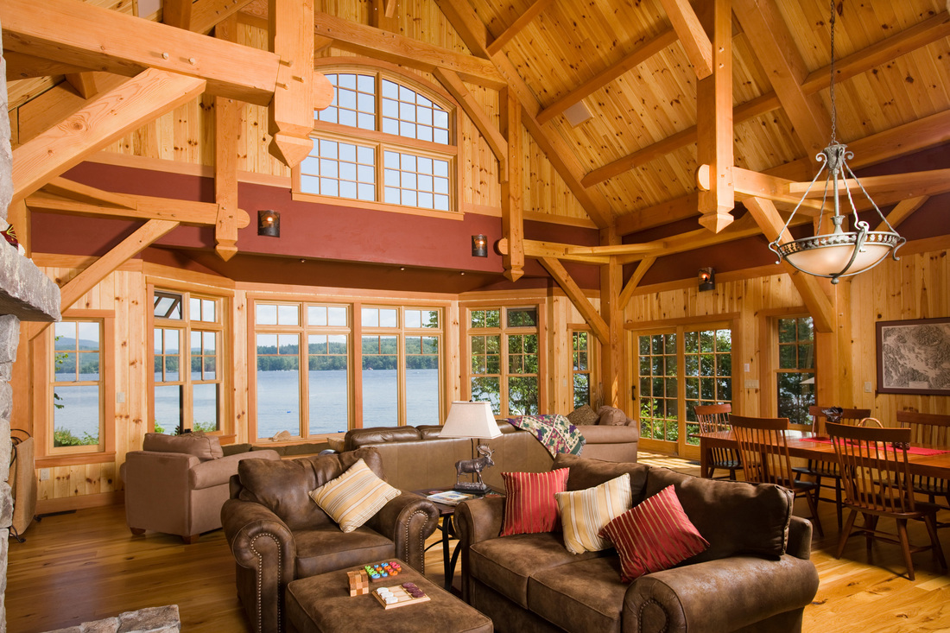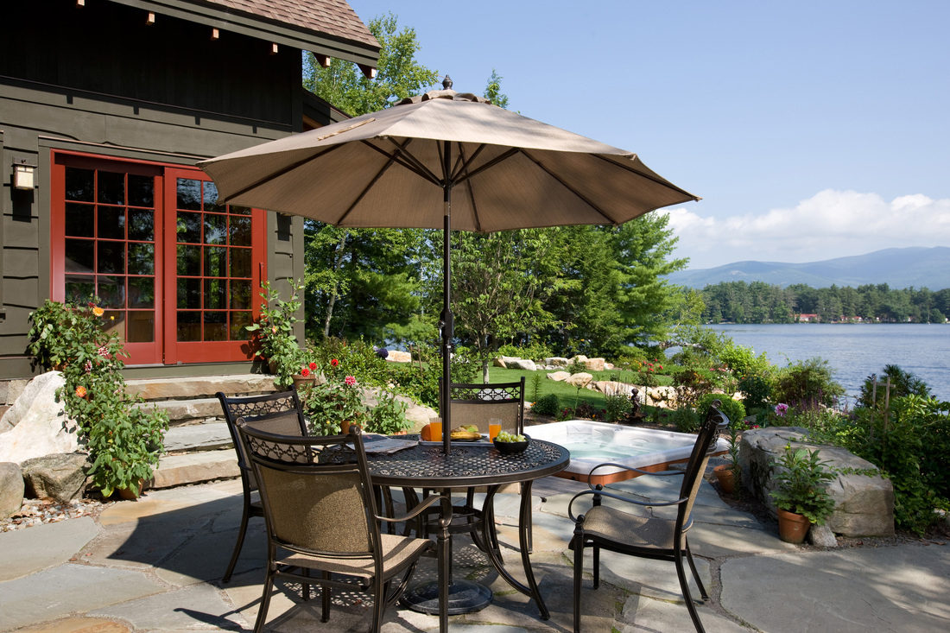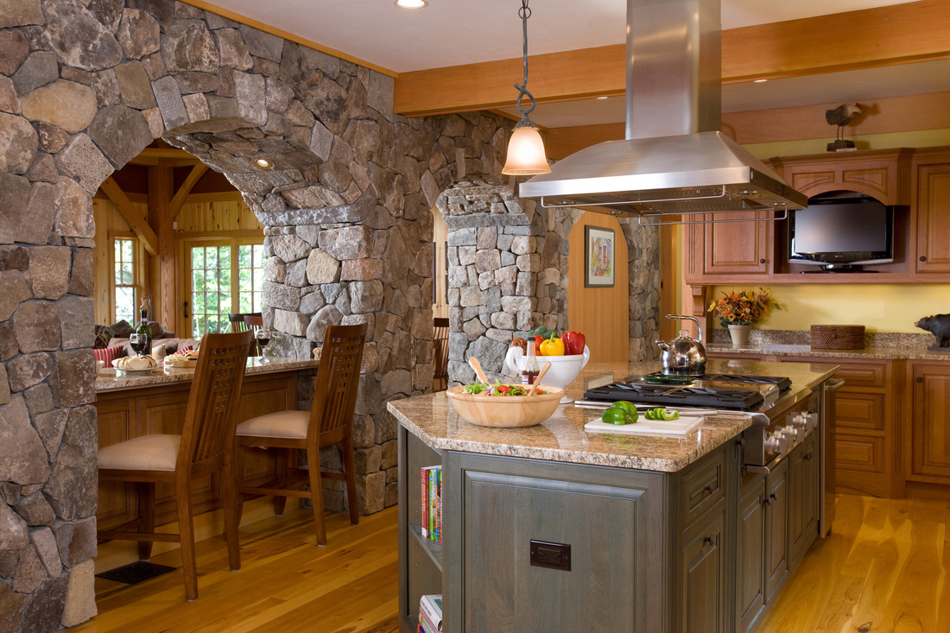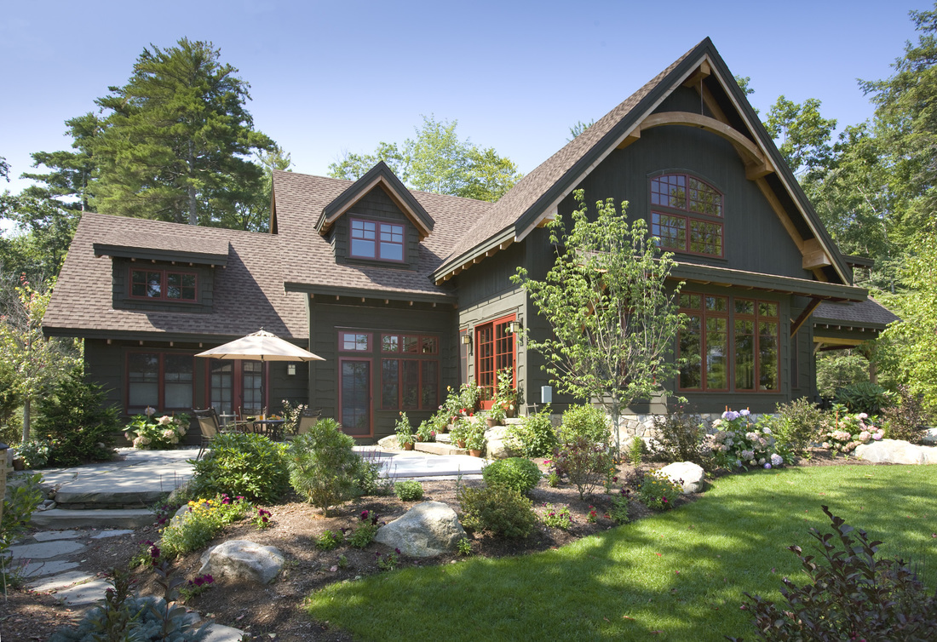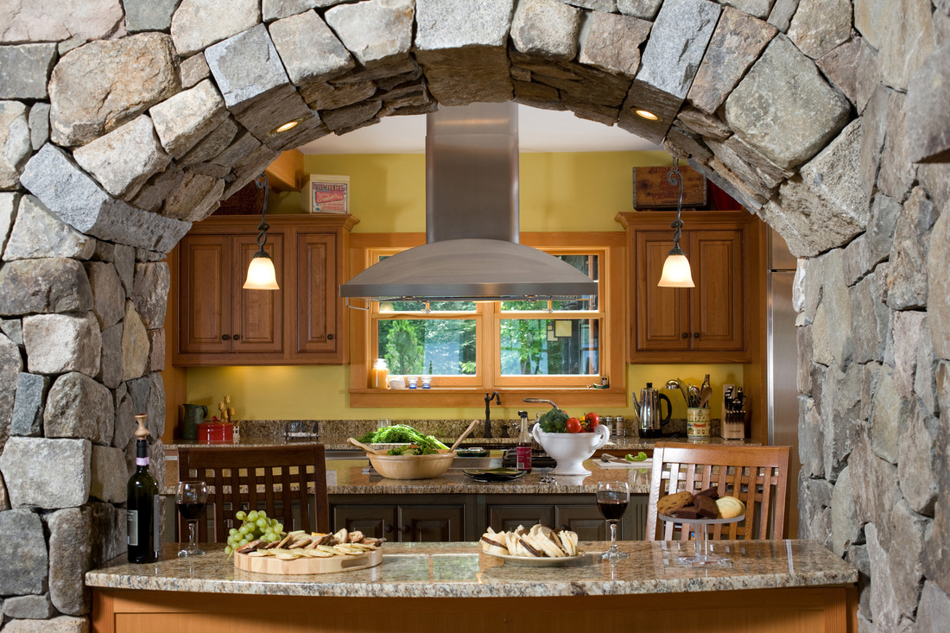Lakeside Family Home
Featured in New Hampshire Home Magazine in March/April 2009, this 7,200 square foot rustic residence has a hammer-truss timber frame to the great room/dining space. The space is entered through a triple arched stone wall connecting the kitchen and entry to the great room forming the central mass of the house. Honored with a Gold Award and "Best in Show" Award in 2011 from the Home Builders and Remodelers Assocation of New Hampshire.
The two car garage provides the base for a games room and additional bedroom. The lower level includes an excercise room and home theater. Exterior finishes include live-edge siding and custom timbe rwork topping off the stone base course and patios.
